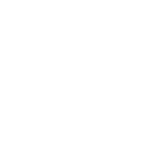7087 JACLYN Lane, GREENVILLE, WI 54942 (MLS # 50297940)
|
This Aspen floor plan is a model home with options already locked in. Completion date of 2/13/25. Featuring a 3 bedroom non split ranch design, extra half bath, 1 egress window, insulated garage doors, 3 car garage, and central AC. Build sheet with build options available and transparent pricing. Photos similar to finished house and some photos are computer generated. Hillview Estates is is a brand new subdivision offering turnkey home build options from TMC. No Construction loan needed. Pick your floor plan and finishes. TMC finances the build- 12 month rate locks available for the purchase loan. Developer pays for city sidewalks.
| DAYS ON MARKET | 57 | LAST UPDATED | 9/13/2024 |
|---|---|---|---|
| YEAR BUILT | 2024 | GARAGE SPACES | 3.0 |
| COUNTY | Outagamie | STATUS | Active |
| PROPERTY TYPE(S) | Single Family |
| ADDITIONAL DETAILS | |
| APPLIANCES | Dishwasher, Microwave |
|---|---|
| BASEMENT | Full, Yes |
| CONSTRUCTION | Vinyl Siding |
| GARAGE | Yes |
| HEAT | Forced Air, Natural Gas |
| INTERIOR | Walk-in Closet(s) |
| LOT | 0.33 acre(s) |
| PARKING | Concrete, Attached |
| STORIES | 1 |
| WATER | Public |
| ZONING | Residential |
MORTGAGE CALCULATOR
TOTAL MONTHLY PAYMENT
0
P
I
*Estimate only
| SATELLITE VIEW |
| / | |
We respect your online privacy and will never spam you. By submitting this form with your telephone number
you are consenting for Trish
Welzien to contact you even if your name is on a Federal or State
"Do not call List".
Listed with Score Realty Group, LLC
Information received from other 3rd parties: All information deemed reliable but not guaranteed and should be independently verified. All properties are subject to prior sale, change, or withdrawal. Neither listing broker nor Realty One Group-Haven nor RANW MLS shall be responsible for any typographical errors, misinformation, misprints, and shall be held totally harmless
This IDX solution is (c) Diverse Solutions 2024.

